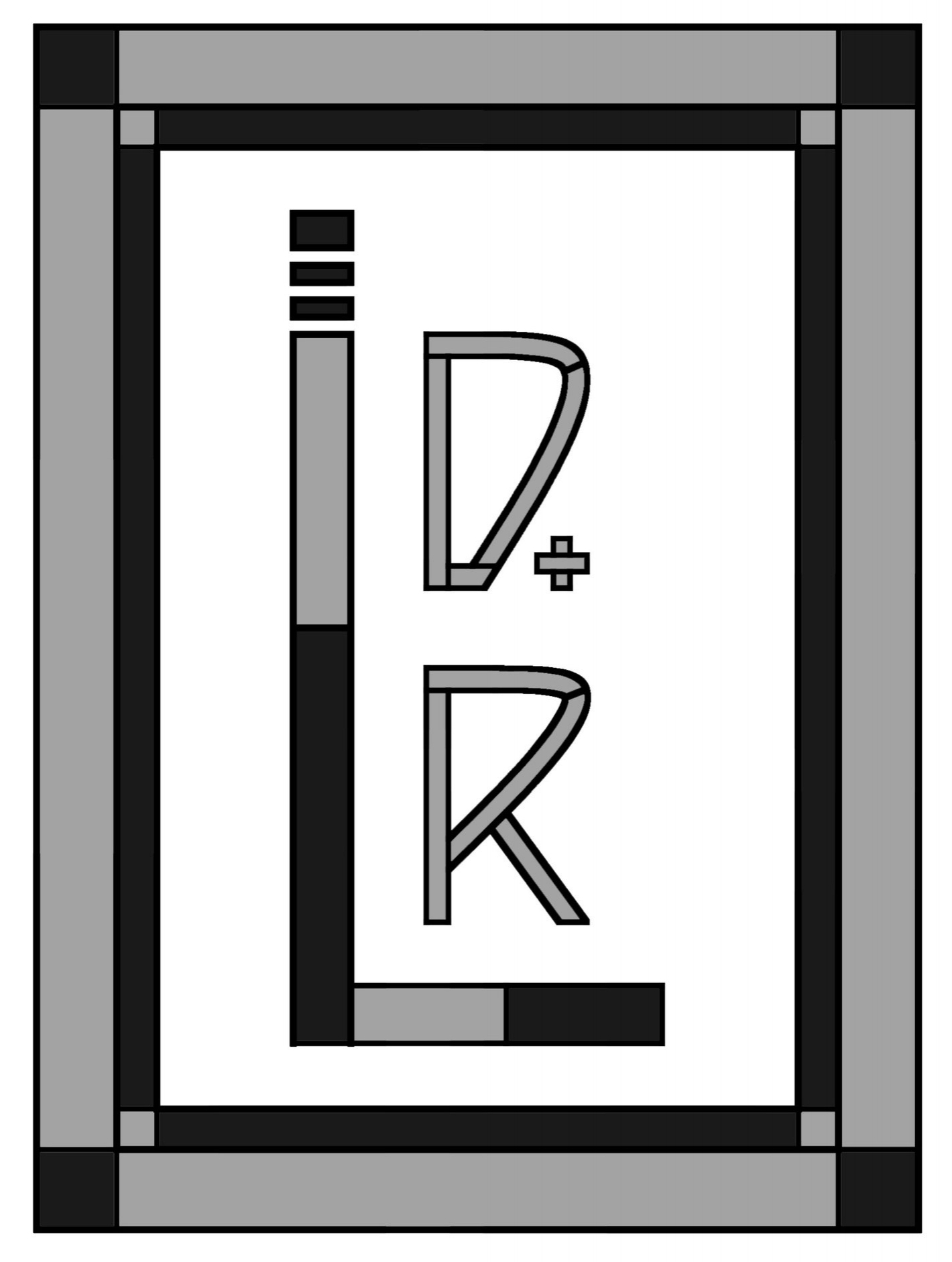FAQ
Can you match an existing stained glass window?
In most cases, yes! We work with a number of glass suppliers and manufacturers representing a wide range of colors, textures, and styles. Oftentimes, we are able to precisely identify the glass used in the original window. In other instances, we use sample sets to compare to the original window to find the materials that match as closely as possible. We use photographs, measurements, and crayon rubbings to draft an accurate pattern of the original window using CAD and 3D drawing software.
Can you make a custom stained glass window to my specific needs?
We design and build custom windows in traditional, modern, geometric, and representative (pictorial) styles. We can also work with your own drawings or those of your designer so they conform to the design principles specific to leaded glass.
Do you provide installation/removal?
Yes. In most cases, it is best that we remove and install the panels to ensure that they are not damaged in the process. In more complex installations, we will work with your contractor to advise them how to install the panels safely.
Does my window need bracing?
Most windows over three square feet require reinforcement with stainless steel rebar. Reinforcing bar is applied to the inside of the window to prevent rusting and shadows. Reinforcing bar can be bent to conform to the window pattern leaving the bracing virtually invisible.
How long does an order typically take?
The time to complete a project is dependent upon the nature of the job. However, we typically turn restorations around in 2-3 weeks. Custom windows take roughly 3-4 weeks from the date of project approval.
How much do you typically charge? What is included in the price?
Pricing starts at $250 per square foot and goes up based on intricacy and number of pieces. This covers the design (as outlined in the shop policy, below) and labor to build your project. Materials, removal, installation, and bracing are charged separately.
Shop Policy
The first step is to contact us so that we can discuss your needs, including an approximate delivery date for the finished product. Preferably, we will come to your home or business to conduct due diligence. Based on this information we will draft a proposal including scope of work, timing, and pricing. Should you approve the proposal we will require 10% of the cost up front, and from there we will proceed to the design and/or build phase (depending on the project).
Design
Should a design phase be required, up to two design rounds will be included in scope. We will sketch an initial concept and send it to you for feedback. If more than two rounds are required an additional design fee will apply. During the design phase we will also discuss the glass and materials that best meet your project requirements. Once we have your approval on the concept we will proceed to the build phase.
Build
If the project is a restoration a design phase will not be required. In the case of a restoration we will include removal of the existing window in scope. The duration of the build phase will be spelled out in the proposal dependent on the type and size of project. Any chance of delay will be subject to your approval. Once the build is complete we will contact you to schedule installation, which, if needed, will also be included in scope. Clients occasionally have their own contractors for removal and install and we are happy to work with them should you prefer.
The remaining 90% and any additionally approved costs will be due at project completion, whether delivery or install.
Please contact us to further discuss or arrange a consultation.
